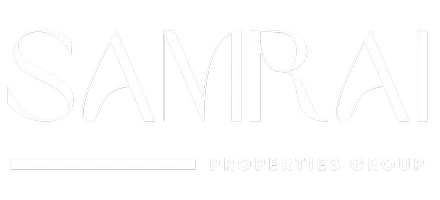For more information regarding the value of a property, please contact us for a free consultation.
Key Details
Sold Price $410,000
Property Type Single Family Home
Sub Type Single Family Residence
Listing Status Sold
Purchase Type For Sale
Square Footage 3,357 sqft
Price per Sqft $122
MLS Listing ID 19082475
Sold Date 07/02/25
Bedrooms 5
Full Baths 3
HOA Y/N No
Year Built 2006
Lot Size 6,534 Sqft
Acres 0.15
Property Sub-Type Single Family Residence
Source MLS Metrolist
Property Description
Price reduced! Stunning former model home with so many upgrades. If you are looking for a large home with plenty of space for everyone, this is it. The formal living room and dining room offer a beautiful space to entertain, and your guests will be impressed by the slate and wood-look tile floors. Even the curved stairway has beautiful wood-look tile for easy care and durability. The family room lets in plenty of natural light with the wall of windows looking out over the backyard. The kitchen has upscale gourmet-style appliances and even has a built in stainless steel refrigerator. The counters are travertine stone and the island has granite. Downstairs there are two bedrooms and a full bath. Upstairs you will find a spacious master suite with a sitting area, a large bath and dressing area with double sinks, a large shower and separate tub. The floor, vanity top and backsplash are all upgraded surfaces and are beautiful. There is so much more, you should check it out in person!
Location
State CA
County Yuba
Area 12514
Direction Take Hwy 70 or 65 and exit at McGowan Pkwy. Head west, then go left at Arboga Rd. Pheasant Run is on the left at the Feather Glen subdivision.
Rooms
Master Bathroom Double Sinks, Shower Stall(s), Stone, Tub, Walk-In Closet
Master Bedroom Sitting Area, Walk-In Closet
Dining Room Breakfast Nook, Formal Room
Kitchen Granite Counter, Stone Counter, Island, Pantry Closet
Interior
Heating Central, MultiUnits
Cooling Ceiling Fan(s), Central, MultiUnits
Flooring Carpet, Slate, Tile
Fireplaces Number 1
Fireplaces Type Family Room
Appliance Built-In Gas Range, Built-In Refrigerator, Hood Over Range, Microwave
Laundry Inside Room, Sink, Upper Floor
Exterior
Garage Spaces 2.0
Fence Back Yard
Utilities Available Public
Roof Type Tile
Porch Uncovered Patio
Private Pool No
Building
Lot Description Auto Sprinkler F&R, Landscape Back, Landscape Front, Low Maintenance
Story 2
Foundation Slab
Sewer Public Sewer
Water Public
Schools
Elementary Schools Marysville Joint
Middle Schools Marysville Joint
High Schools Marysville Joint
School District Yuba
Others
Senior Community No
Tax ID 014-811-004
Special Listing Condition None
Read Less Info
Want to know what your home might be worth? Contact us for a FREE valuation!

Our team is ready to help you sell your home for the highest possible price ASAP

Bought with Coldwell Banker Realty

