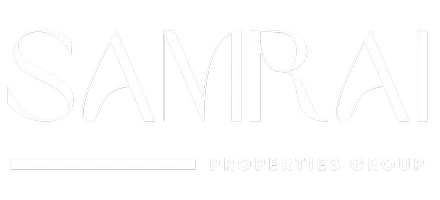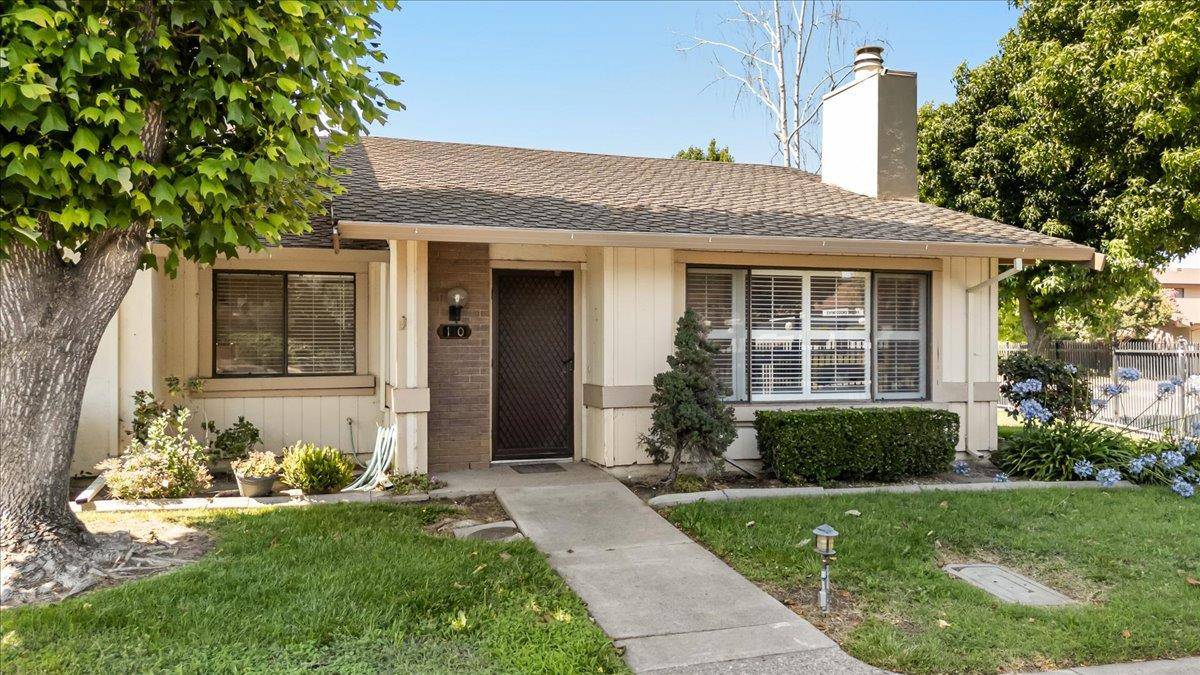UPDATED:
Key Details
Property Type Condo
Sub Type Condominium
Listing Status Active
Purchase Type For Sale
Square Footage 1,238 sqft
Price per Sqft $258
MLS Listing ID 225088506
Bedrooms 2
Full Baths 1
HOA Fees $400/mo
HOA Y/N Yes
Year Built 1976
Lot Size 2,614 Sqft
Acres 0.06
Property Sub-Type Condominium
Source MLS Metrolist
Property Description
Location
State CA
County San Joaquin
Area 20705
Direction Pacific Ave, E @ Robinhood, S on Claremont, E @ Lancaster, into Sherwood Village Gate; or follow Lancaster around. End Unit on Right behind 2nd gates.
Rooms
Guest Accommodations No
Living Room Open Beam Ceiling
Dining Room Dining/Living Combo
Kitchen Other Counter
Interior
Heating Central
Cooling Central
Flooring Bamboo, Carpet, Wood
Fireplaces Number 1
Fireplaces Type Brick
Laundry Laundry Closet, Dryer Included, Washer Included
Exterior
Parking Features Garage Facing Rear
Garage Spaces 1.0
Pool Common Facility
Utilities Available Public
Amenities Available Pool
Roof Type Shingle
Private Pool Yes
Building
Lot Description Auto Sprinkler Front, Gated Community, Low Maintenance
Story 1
Unit Location End Unit
Foundation Slab
Sewer In & Connected
Water Public
Schools
Elementary Schools Stockton Unified
Middle Schools Stockton Unified
High Schools Stockton Unified
School District San Joaquin
Others
HOA Fee Include MaintenanceExterior, MaintenanceGrounds, Pool
Senior Community No
Tax ID 102-200-35
Special Listing Condition None




