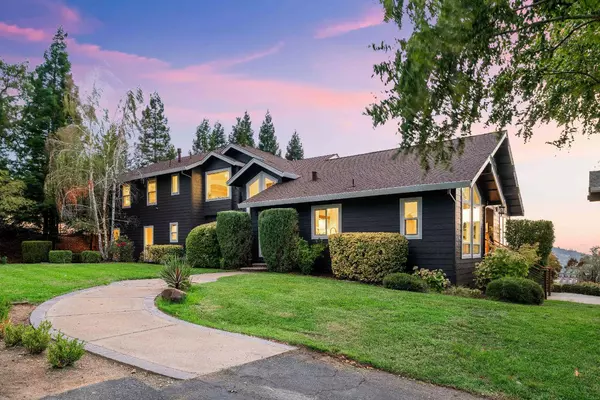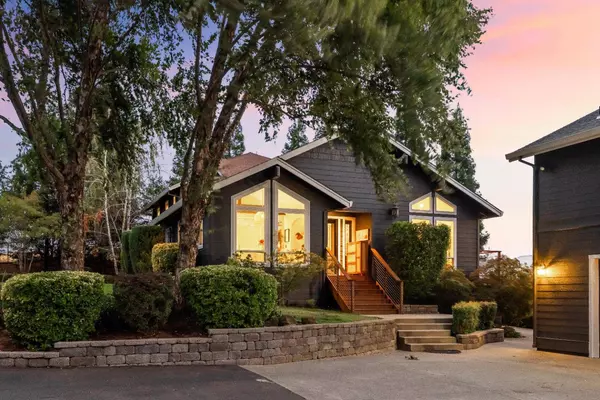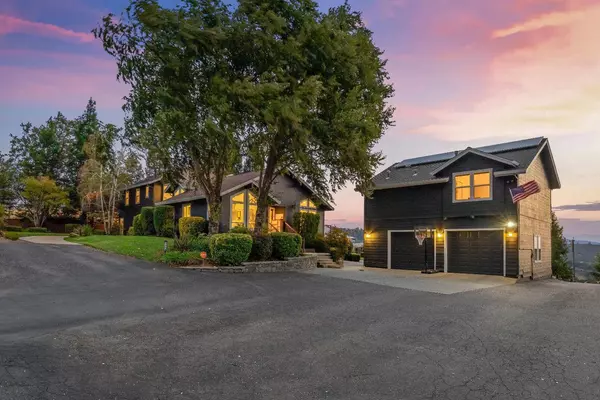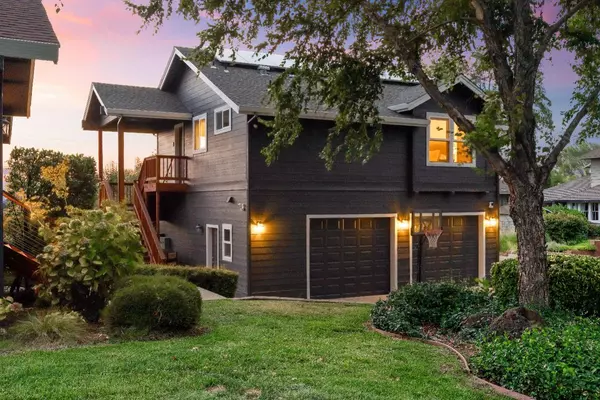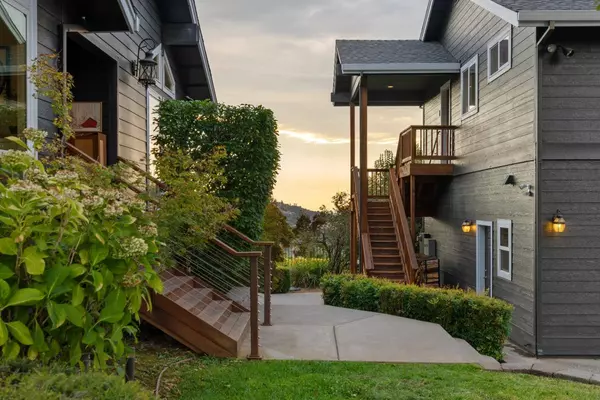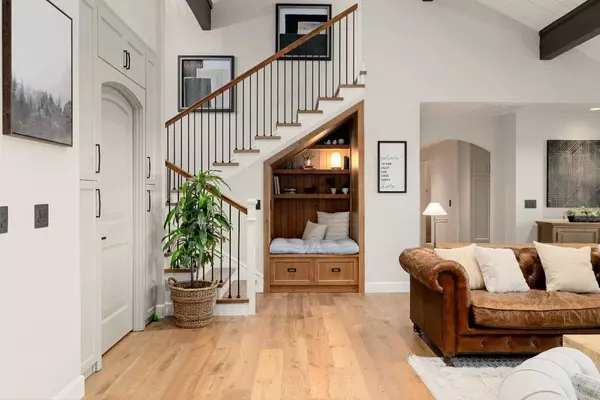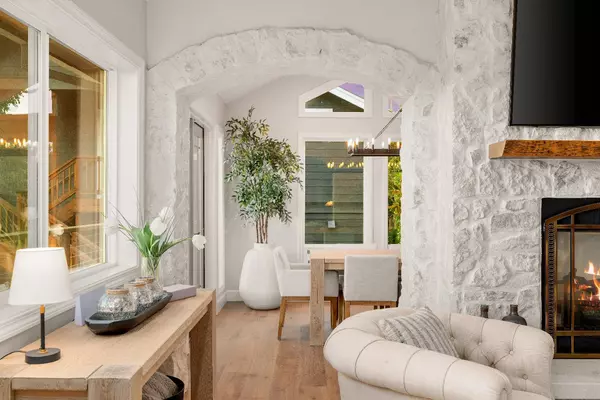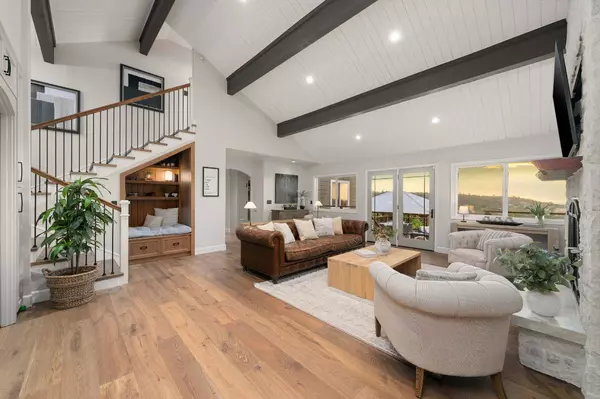
GALLERY
PROPERTY DETAIL
Key Details
Property Type Single Family Home
Sub Type Single Family Residence
Listing Status Active
Purchase Type For Sale
Square Footage 4, 595 sqft
Price per Sqft $533
MLS Listing ID 225115610
Bedrooms 4
Full Baths 4
HOA Y/N No
Year Built 1980
Lot Size 1.200 Acres
Acres 1.2
Property Sub-Type Single Family Residence
Source MLS Metrolist
Location
State CA
County Placer
Area 12658
Direction Turn Left From Taylor Rd onto Ridge Rd
Rooms
Family Room Great Room, View, Open Beam Ceiling
Basement Partial
Guest Accommodations Yes
Master Bathroom Closet, Shower Stall(s), Double Sinks, Soaking Tub, Tile, Multiple Shower Heads, Radiant Heat, Window
Master Bedroom Balcony, Closet, Walk-In Closet, Sitting Area
Living Room Cathedral/Vaulted, Deck Attached, Great Room, View, Open Beam Ceiling
Dining Room Breakfast Nook, Formal Room, Formal Area, Other
Kitchen Breakfast Area, Pantry Closet, Quartz Counter, Island, Stone Counter, Kitchen/Family Combo
Building
Lot Description Auto Sprinkler F&R, Auto Sprinkler Front, Auto Sprinkler Rear, Private, Garden, Shape Regular, Landscape Back, Landscape Front, Landscape Misc
Story 2
Foundation Raised, Slab
Sewer Septic System
Water Well, Private, Other
Interior
Interior Features Cathedral Ceiling, Open Beam Ceiling, Storage Area(s)
Heating Propane, Central, Radiant Floor, Fireplace(s), Solar Heating, Gas, Hot Water
Cooling Ceiling Fan(s), Central, Wall Unit(s), Whole House Fan, Window Unit(s)
Flooring Tile, Wood, Other
Fireplaces Number 3
Fireplaces Type Living Room, Master Bedroom, Dining Room, Stone, Gas Starter
Equipment Dish Antenna, Water Filter System
Window Features Bay Window(s),Solar Screens,Dual Pane Full,Window Coverings,Window Screens
Appliance Built-In Freezer, Gas Cook Top, Built-In Gas Oven, Built-In Gas Range, Built-In Refrigerator, Hood Over Range, Ice Maker, Dishwasher, Disposal, Microwave, Plumbed For Ice Maker, Dual Fuel, Self/Cont Clean Oven, Tankless Water Heater, ENERGY STAR Qualified Appliances
Laundry Cabinets, Dryer Included, Electric, Ground Floor, Washer Included, Washer/Dryer Stacked Included, Inside Area, Inside Room
Exterior
Exterior Feature Balcony, Kitchen, Built-In Barbeque, Covered Courtyard, Uncovered Courtyard, Fire Pit
Parking Features 24'+ Deep Garage, Private, RV Access, Detached, Side-by-Side, Garage Door Opener, Garage Facing Front, Guest Parking Available
Garage Spaces 4.0
Fence Back Yard, Full
Pool Built-In, Pool Cover, Electric Heat, Salt Water, Solar Heat
Utilities Available Public, Cable Connected, Sewer Connected & Paid, Electric, Solar, Natural Gas Available, Natural Gas Connected, Propane Tank Leased
View Orchard, Panoramic, City, City Lights, Pasture, Garden/Greenbelt, Valley, Hills, Mountains
Roof Type Composition
Topography Hillside,Level,Lot Grade Varies,Ridge
Street Surface Asphalt
Porch Back Porch, Uncovered Deck, Uncovered Patio
Private Pool Yes
Schools
Elementary Schools Newcastle Elementary
Middle Schools Newcastle Elementary
High Schools Placer Union High
School District Placer
Others
Senior Community No
Tax ID 031-172-013-000
Special Listing Condition None
Pets Allowed Yes
SIMILAR HOMES FOR SALE
Check for similar Single Family Homes at price around $2,450,000 in Newcastle,CA
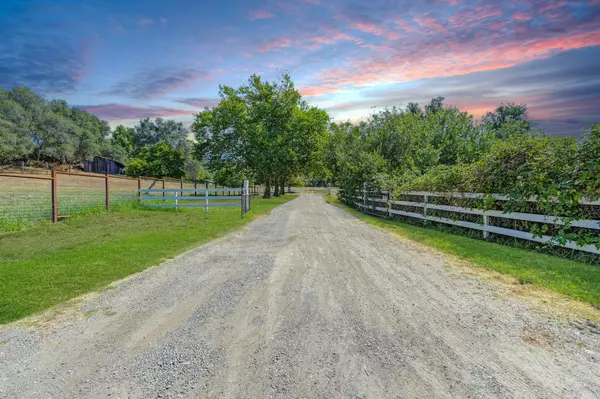
Active
$1,400,000
1200 Gold Hill RD, Newcastle, CA 95658
Listed by Vista Sotheby's International Realty2 Beds 2 Baths 1,352 SqFt
Active
$1,895,000
590 Columbia Dam RD, Newcastle, CA 95658
Listed by eXp Realty of Northern California, Inc.5 Beds 6 Baths 5,344 SqFt
Pending
$1,599,900
60 Whittington DR, Newcastle, CA 95658
Listed by NextHome Apex Realty5 Beds 4 Baths 5,827 SqFt
CONTACT


