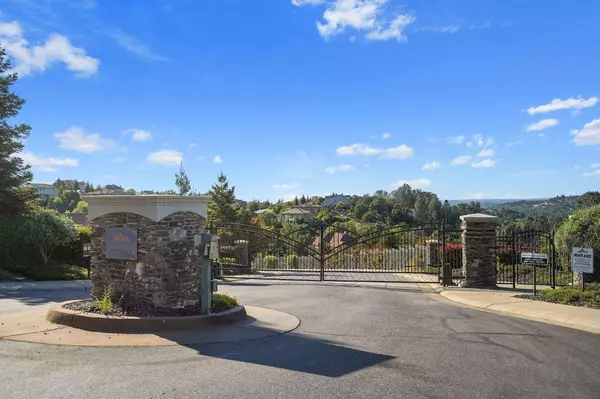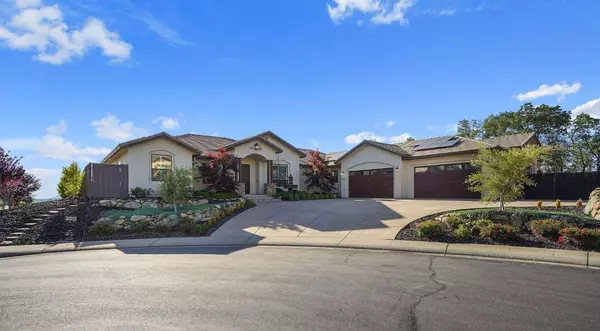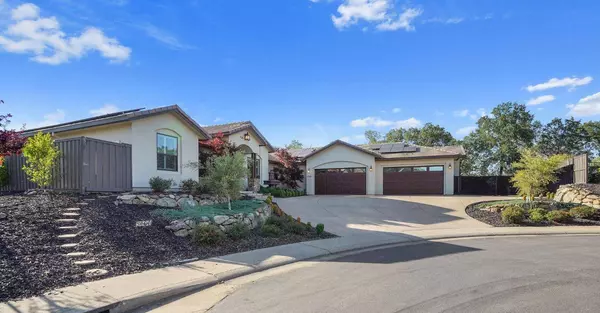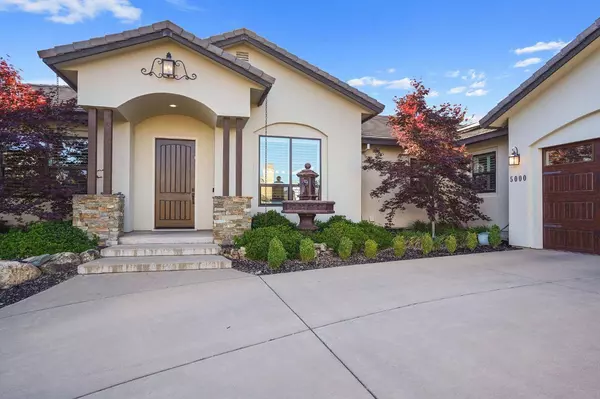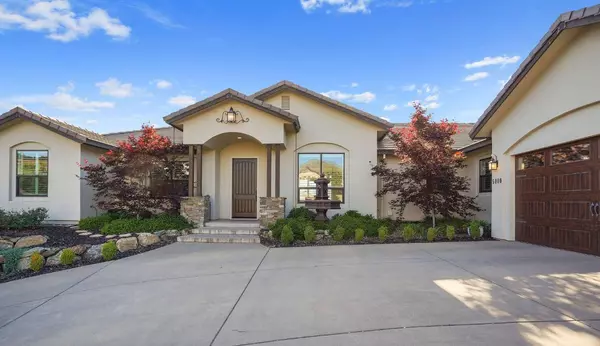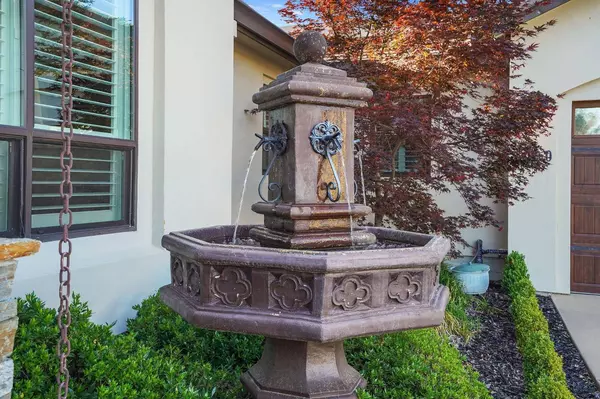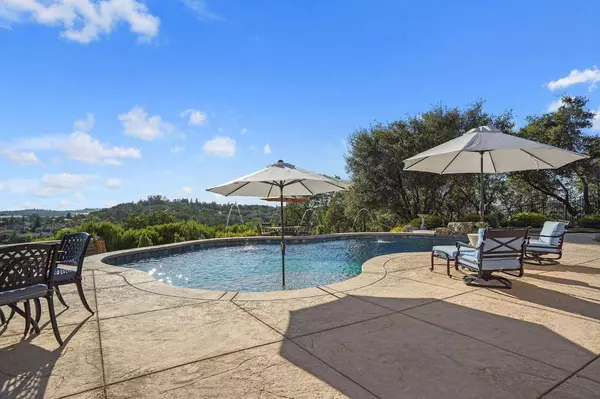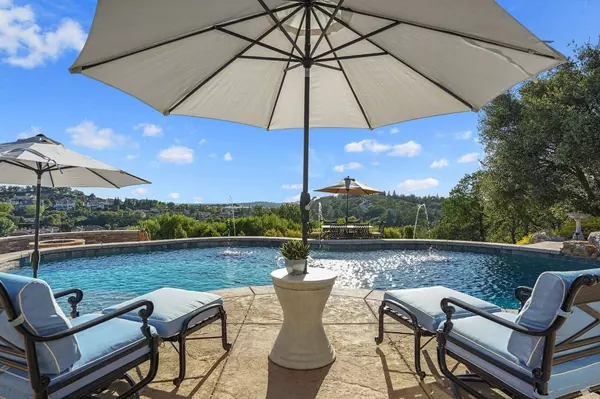
GALLERY
PROPERTY DETAIL
Key Details
Sold Price $1,975,0005.7%
Property Type Single Family Home
Sub Type Single Family Residence
Listing Status Sold
Purchase Type For Sale
Square Footage 4, 244 sqft
Price per Sqft $465
MLS Listing ID 224051040
Sold Date 09/04/24
Bedrooms 6
Full Baths 4
HOA Fees $107/mo
HOA Y/N Yes
Year Built 2017
Lot Size 0.790 Acres
Acres 0.79
Property Sub-Type Single Family Residence
Source MLS Metrolist
Location
State CA
County El Dorado
Area 12602
Direction Hwy 50 to E. Bidwell, right on Broadstone, left on Sophia, right on Elmores, left on Suffolk, left on Medici, left on Piazza.
Rooms
Guest Accommodations No
Master Bathroom Shower Stall(s), Double Sinks, Stone, Tile, Tub, Walk-In Closet 2+
Master Bedroom Outside Access, Walk-In Closet 2+, Sitting Area
Living Room View
Dining Room Space in Kitchen, Formal Area
Kitchen Pantry Closet, Granite Counter, Island w/Sink, Kitchen/Family Combo
Building
Lot Description Auto Sprinkler F&R, Cul-De-Sac, Secluded, Shape Irregular, Gated Community, Landscape Back, Landscape Front
Story 1
Foundation Slab
Sewer In & Connected
Water Public
Architectural Style Ranch, Traditional
Interior
Heating Central
Cooling Ceiling Fan(s), Central
Flooring Carpet, Laminate, Stone
Appliance Gas Cook Top, Gas Plumbed, Hood Over Range, Dishwasher, Plumbed For Ice Maker
Laundry Cabinets, Sink, Inside Room
Exterior
Parking Features 24'+ Deep Garage, Restrictions, Drive Thru Garage, Garage Door Opener, Guest Parking Available, Workshop in Garage
Garage Spaces 6.0
Pool Built-In, On Lot, Gunite Construction
Utilities Available Solar, Natural Gas Connected
Amenities Available Park
Roof Type Composition
Private Pool Yes
Schools
Elementary Schools Rescue Union
Middle Schools Rescue Union
High Schools El Dorado Union High
School District El Dorado
Others
Senior Community No
Tax ID 124-180-005
Special Listing Condition None
CONTACT


